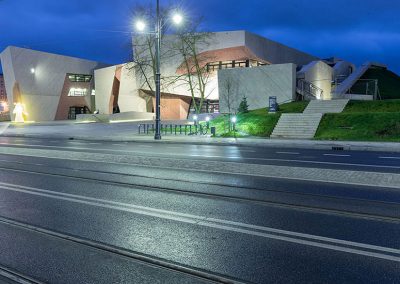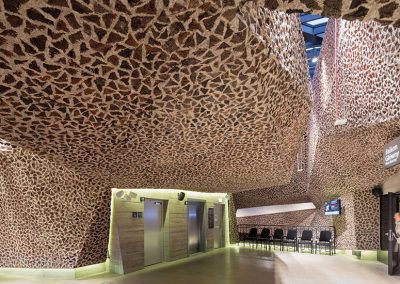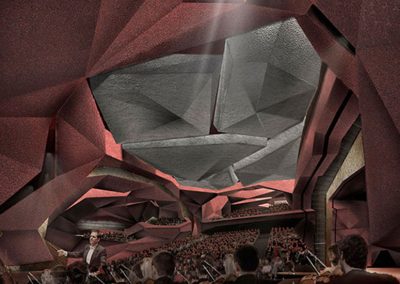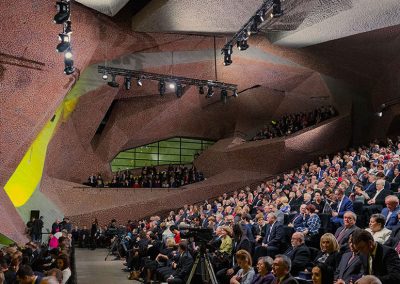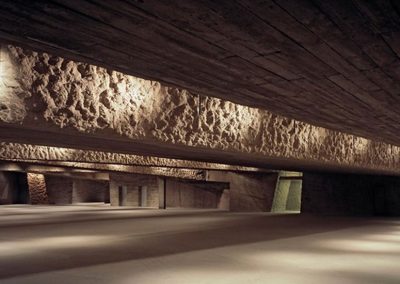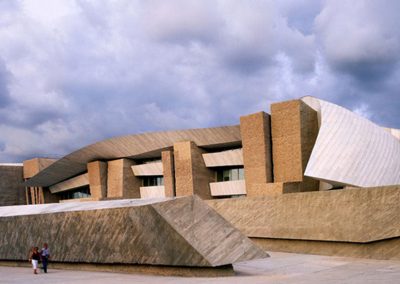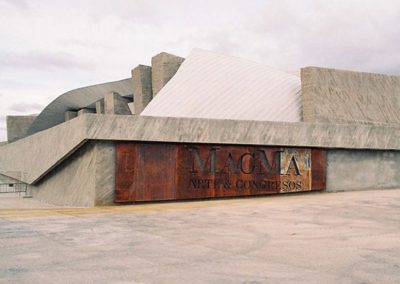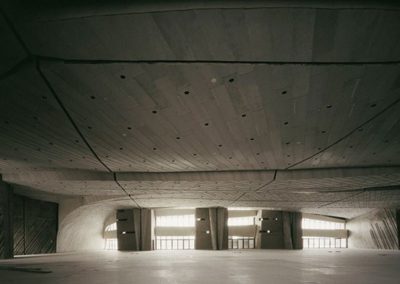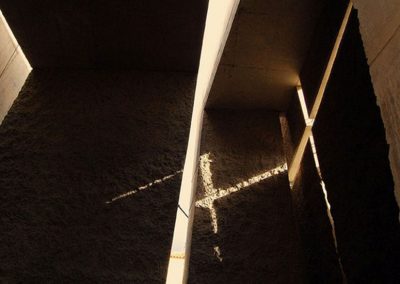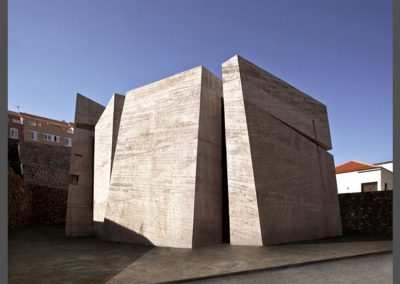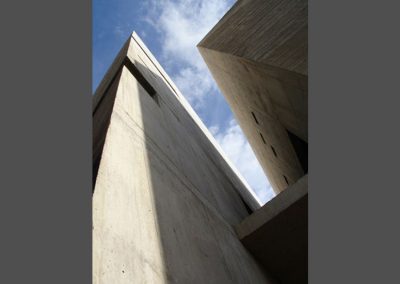Fernando Menis
India Arch Dialogue 2016

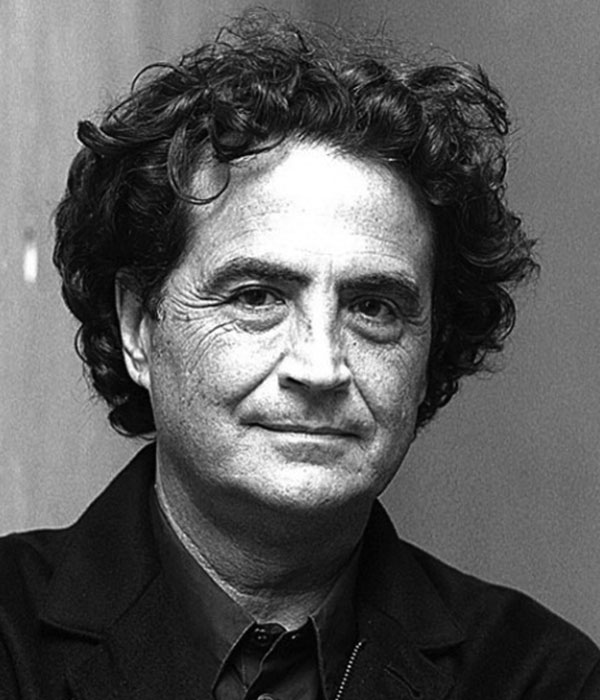
Company Name
Fernando Menis, SLPU
Headquarter
Santa Cruz de Tenerife
Principal Architect
Fernando Menis
Architect, Professor at the European University of Canarias and Chairman of the Laboratory for Innovation in Architecture, Design and Advanced Tourism of Tenerife, Fernando Menis also participates as a jury member, director of workshops, lecturer at Harvard, Columbia New York, ESA Paris, TU Berlin, Akbild Vienna and speaker in Architecture Festivals and conferences in Switzerland, Australia, Singapore, South Africa, Croatia, Italy, Colombia, India, etc.
After studying architecture in Barcelona, between 1981 – 2004, he teams with 2 other partners under the name Artengo-Menis-Pastrana. In 2004, he founds the practice Menis Arquitectos with headquarters in Tenerife. Independently or in co-authorship, Menis signs projects that are built such as: Insular Athletics Stadium (2007), Magma Art & Congress (2005), Swimming Pool in the River Spree in Berlin (2004), Presidency of the Canary Islands (1999) as well as new projects still in process: Auditorium Jordneki in Poland, Fuerteventura Congress Center, Aurum House in Taiwan, Taipei Residential Tower, Holy Redeemer Church in La Laguna. Several times awarded in the Regional Awards for Architecture in The Canary Islands, as well as National and international winner and finalist in the FAD and WAF Awards (winner of two categories in 2012), or the Spanish Architecture Biennial, he is often invited to participate in the Venice Biennale and other exhibitions at the Aedes Berlin (2006), GA Tokyo (2009) and MoMA NY which included the “Holy Redeemer Church” model in his permanent collection on 2013.
AWARDS
- 2014: Finalist at the World Architecture Festival (WAF) – Project: Bürchen Mystik, Switzerland.
- 2012: Awarded World Architecture Festival (WAF) First Prize in the “New & Old” category and the Director’s Special Award – Project: Sacred Museum and Plaza of Spain in Adeje, Spain.
- 2012: Finalist at the European Prize for Urban Public Space – Project: Sacred Museum and Plaza of Spain in Adeje, Spain.
- 2012: Awarded Ambuja Cement Foundation 2012 Award for Innovation in Architecture – Project: Holy Redeemer Church, San Cristóbal de La Laguna, Spain.
- 2011: Finalist at the World Architecture Festival (WAF) in the “Future Cultural Projects” category – Project: Auditorium in Pájara, Fuerteventura, Spain.
- 2010: Awarded World Architectural Festival (WAF) First Prize in the “Future Cultural Projects” category – Project: Multifunctional Concert Hall “Jordanki” in Torun, Poland
KEY PROJECTS
- CKK “Jordanki” in Torun (Poland),
- Bürchen Mystik and Bürchen Square (Switzerland),
- Magma Art & Congress (Costa Adeje, Spain),
- Sacred Museum and Plaza of Spain (Adeje, Spain),
- Holy Redeemer Church (San Cristóbal de La Laguna, Spain).
ABOUT MODEL
The Model: Hatching, The Origin of a City.
Hatching, The Origin of a City, is an investigation by the architect, focused on better understanding the relationship between a particular structure and the environment it integrates into, making the two work together in tandem. His research focuses on the different ways Forces of nature can create an environment that encourages and supports life inside of it, becoming the most fundamental part of the ecosystem.It exemplifies rethinking of the sustainable habitat.
The research of this sustainable system is developed using two essential factors- aerated concrete’s porous structure for the basic framework alongwith the characteristic weather conditions of the place it is found in.
This concept is currently being investigated in the University of Hong Kong(HKU) for exhibition at the Hong Kong Biennale 2015 of the “Humidity Tubes”- a concept being used towards the regeneration of one part of the city of Hong Kong.
How it works:
The main idea is to create microclimates using Natural Forces.
In this case, natural ventilation and humidity will be gained from catching the humid trade winds from the ocean. The northern winds will erode the structure making the north side more porous allowing the humid currents to enter and form dense clouds in its interior. The porous structure then, filters and extracts the humidity from the clouds. The insulated base functions as protection from the lower warm winds. The southern side provides shelter from the sun. The large and small pores together create a complex system of canalsthrough which the winds blow providing ventilation for the interiors.
Hatching- An experimental cube in the Sahara Desert.
The same concept was first exhibited at the Venice Biennale of Architecture, 2014.
Using and empowering the distinctive arid and humid weather of the Sahara desert, Hatching creates a sustainable system to support life. Hatching’s cubical frame and strategic placement engage it as a machine capable of producing life in extremely adverse climatic conditions. A hostile and uninhabitable territory can thus be turned into an artificial oasis with ideal conditions of life. All this, without consuming energy.
Renowned Projects by Fernando Menis

IAD 2016 Participating Architects
Supported by


